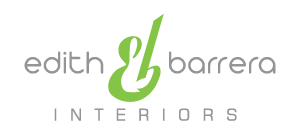Restaurant Booths – Custom-Designed & Made by Edith Barrera Interiors, LLC for Ruggles Black Restaurant – Houston
Restaurant Booths Custom-Designed & Made by Edith Barrera Interiors, LLC
We are proud to showcase our beautiful restaurant booth project. We designed and made these unique custom booths for Ruggles Black Restaurant, Houston. Due to space limitations in the window […]

Restaurant Booths Custom-Designed & Made by Edith Barrera Interiors, LLC for Ruggles Black Restaurant – Houston
Commercial, Design + Build, Furnishings & Accessories, Interior Design
Colorful Modern Glam Bathroom Remodel Design by Edith Barrera Interiors, LLC
Before & After, Design + Build, Interior Design, Residential
We are currently in the last phase of this gorgeous primary bathroom design-remodel. This beautiful bathroom was once a very small, crowded, colorless space which lacked personalized functionality. The space layout of the original design definitely did not meet the owners’ needs and personality:
More Space
Storage
Privacy
Personalized Functionality
Makeup Vanity Area
Modern Glam Style
Color
Additionally, the small bathroom had flooded […]

New Home Gets an AMAZING Colorful Transformation! (Interior Design by Edith Barrera Interiors, LLC)
Before & After, Color Scheme Ideas, DECORATIVE FINISHES, Design + Build, Furnishings & Accessories, Interior Design, Residential, Wall Color
This new home was in need of a colorful transformation when we walked in. The walls were white, as were the ceilings. Look at the BEFORE pic, and you’ll agree. No worries! Our design team was happy to come to the rescue!
AFTER:
The owners love modern and contemporary interiors and rich, bold colors. Yay! (I LOVE […]
White Kitchen Gets a Warm Pop of Color
Before & After, Color Scheme Ideas, Design + Build, Furnishings & Accessories, Interior Design, Residential
This white kitchen wasn't even finished yet, but was already screaming for COLOR! Our clients wanted us to create a design that would not only give it a pop of color, but to also connect the two areas together design-wise. Since they like a mix of cowboy/western/Ralph design style, we knew our design would be inspired by their personal style, and we would create the balance in colors and give that white kitchen the color it was desperate for. We designed and made the gorgeous custom Roman shades in our studio/shop. The colorful transformation did than and so much more. Our clients LOVE it, and we couldn't be happier!! Another beautifully colorful transformation by our fabulous design team at Edith Barrera Interiors, LLC.
Complete Kitchen Renovation – Design + Build Project
Color Scheme Ideas, Design + Build, Furnishings & Accessories, Interior Design, Kitchen Cabinets, Lighting, Other Products/Services, Residential, Wall Color
Here, we share with you a quick preview of this AWESOME kitchen renovation! We designed and built this gorgeous kitchen. And we drew our design inspiration from the owners’ love of rich, deep, warm colors, which capture their personality and lifestyle. We’re now adding the finishing touches on it, and every detail embodies the owners’ personal style. […]
Attic Room
Before & After, Before and After, Design + Build, Other Products/Services, Residential
Bones were all we had when we started this project. But we had a beautiful vision for this space! As always, we wanted to personalize the space and satisfy the owner’s needs and wants, but we also wanted to reflect her style, personality and lifestyle. The result: A design that completely transformed the space and […]
Studio/Workroom Remodel
Commercial, Design + Build, Interior Design
This is the studio area for our studio/workroom remodel, formerly a single-family residential property. The architecture and interior design beautifully fuse old-world, English Tudor character with rustic industrial elements, blending effortlessly with the local residential/commercial spirit of its Houston Montrose neighborhood.
Kitchen Designed+Built (Designed & Built by Edith Barrera Interiors, LLC)
Before & After, Before and After, Design + Build, Interior Design, Kitchen Cabinets, Residential
When we approached this project, we had a vision. We wanted the design to transcend the owner’s needs and wishes; it would express her lifestyle and personality, a space for her to fill with endless heartfelt memories. The result exceeded her expectations, and it is her favorite space in the home. Please enjoy the AFTER […]
Master Bathroom Renovation
Before & After, Before and After, Color Scheme Ideas, Design + Build, Interior Design, Residential
This master bathroom was in desperate need of COLOR and a serious renovation. In addition to transforming the style (or lack thereof) and achieving a warm, sensuous mood in the space, we addressed the owners’ additional needs: A larger shower, more storage space and more natural lighting. We LOVE solving design problems and personalizing a […]







